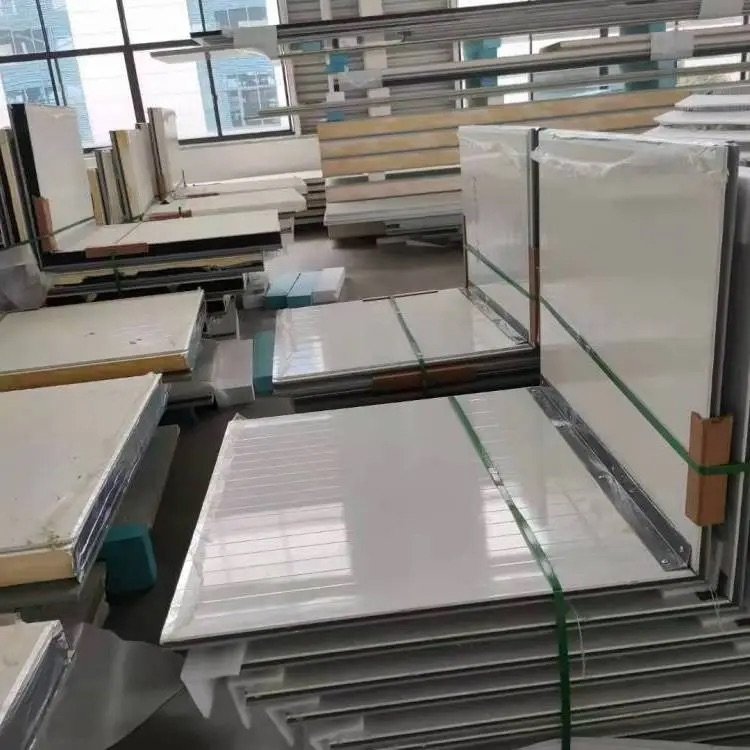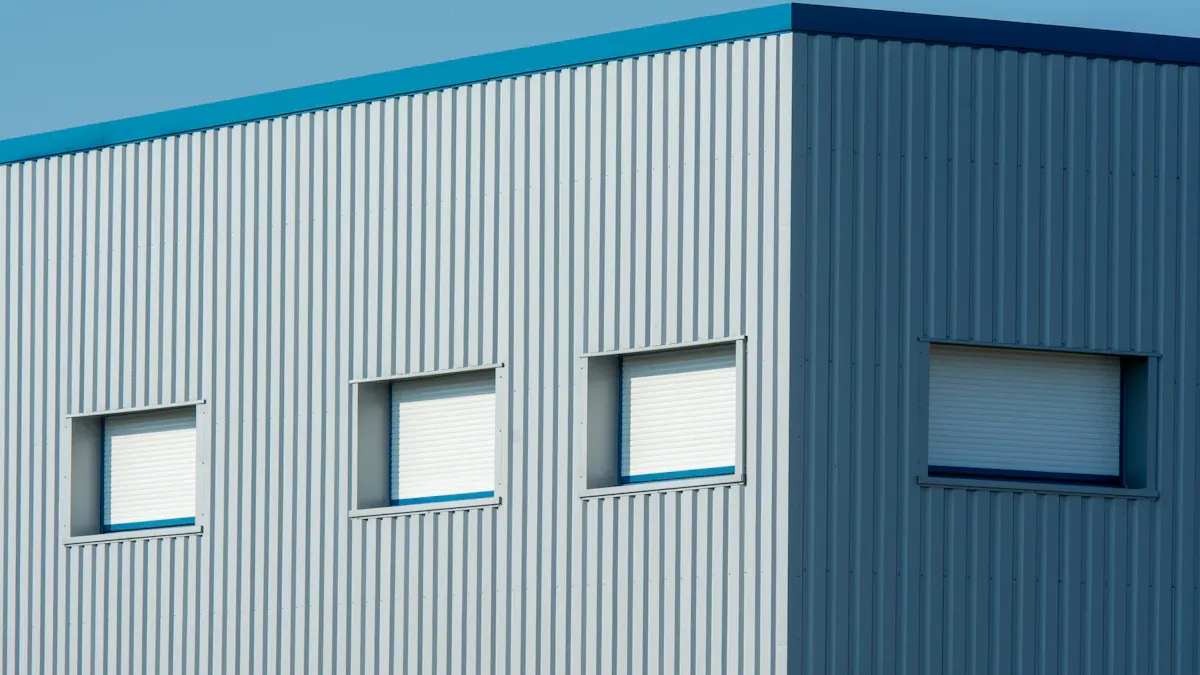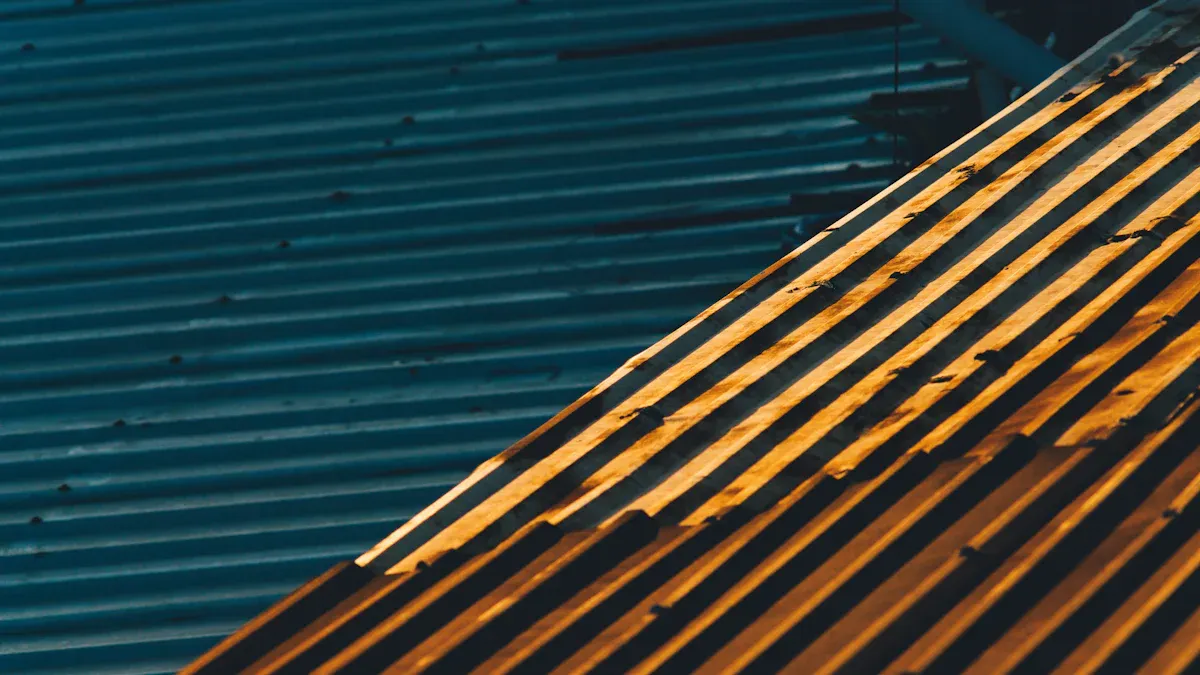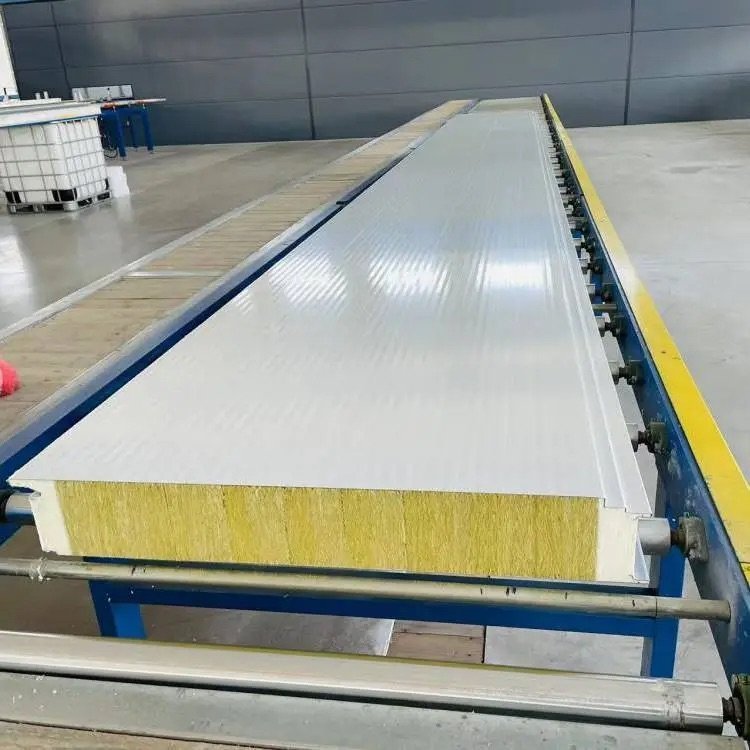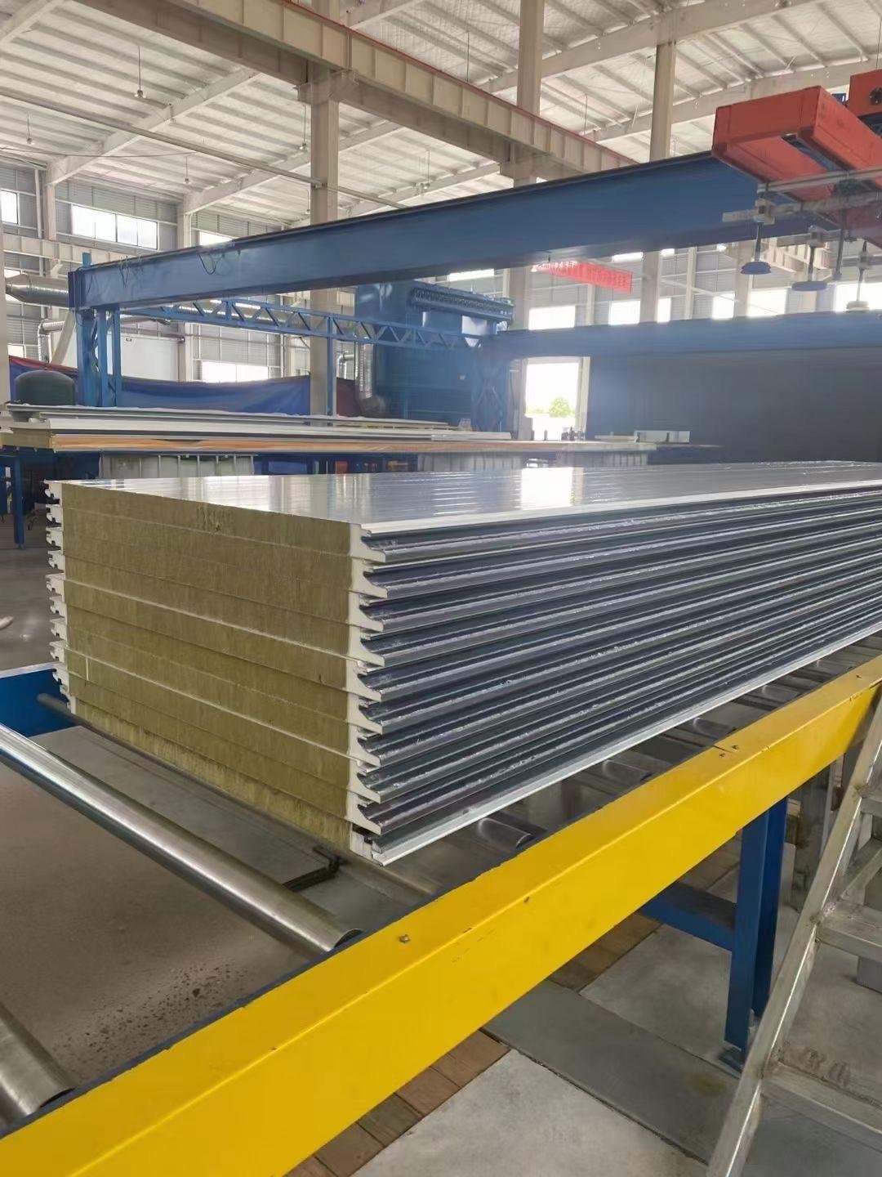
When building a roof with sandwich panels, understanding the Minimum Slope Requirements is crucial. The slope facilitates water flow off the roof, preventing puddles that can lead to damage. For these roofs, the slope represents the smallest angle necessary for effective drainage. Without adhering to these requirements, water can accumulate on the roof, resulting in leaks and damage over time. Following the Minimum Slope Requirements ensures the roof remains safe and has a longer lifespan. Always check local regulations to determine the appropriate slope for your roof.
Key Takeaways
Sandwich panel roofs need at least a 7% (1:14) slope. This slope lets water flow off, stopping leaks and damage.
Different weather needs different slopes. In snowy places, a 4:12 slope or more helps snow slide off.
Picking the right slope for your roof material is important. Metal roofs might need less slope to stop water from sitting.
Following building rules keeps your roof safe and legal. Always check local rules to know the minimum slope needed.
Roofing experts can help you choose the best slope. Their tips can save money on repairs and make your roof last longer.
Why Minimum Slope Requirements Matter

Helping Water Drain Properly
A roof with the right slope helps water drain well. If the slope is too flat, water can collect and cause damage. The smallest slope needed helps guide water to drains, stopping leaks and weakening of the roof.
Manning’s equation shows how slope affects water flow:
Q = (1.486/n) * A * R^(2/3) * S^(1/2),
where Q is the flow rate, and S is the slope.
This formula shows that even small slope changes improve drainage. Keeping the minimum slope ensures water flows off easily, stopping puddles and keeping the roof sealed against water.
Stopping Water Pools and Leaks
Flat roofs often have water pooling problems. When water doesn’t drain, it gathers in low spots and may cause leaks. Over time, this weakens the roof’s ability to keep water out. A good roof slope moves water to drains, stopping these problems.
Flat roofs are more at risk in heavy rain areas. Having the right slope stops water from sitting on the roof. This protects the roof and makes it last longer. Good drainage also lowers repair costs by avoiding water damage.
Making the Roof Stronger and Last Longer
The correct slope not only drains water but also makes the roof stronger. Sandwich panel roofs, like Delfos®, are made for slopes of at least 7%. This design keeps them working well and lasting longer.
Studies on sandwich panels, such as “Structural Response of Pur Foam-Filled Sandwich Panels with Metal Face Sheet Subjected to Edgewise Compression,” show their strength in tough conditions. While the study isn’t about slope, it shows how good design keeps roofs strong.
Following slope rules stops pooling, leaks, and other problems. A sloped roof drains water well and handles weather better, making it last longer.
Common Minimum Slope Values for Sandwich Panel Roofs

Typical slope ranges for different climates
The weather in your area affects your roof’s slope. In places with heavy rain or snow, steeper slopes are needed. For example, snowy areas may need a slope of 4:12 or more. This means the roof rises 4 inches for every 12 inches across. In dry areas with little rain, a slope of 1:12 might work. These differences help roofs handle the weather they face.
Variations based on roofing materials
The roof material also changes the needed slope. Metal roofs often need less slope than other materials. A metal roof with standing seams works with a 1:12 slope. But corrugated metal roofs may need a 3:12 slope to stop water pooling. Always check the material’s guidelines to meet slope rules.
Industry-recommended slope values
Experts suggest general slope rules for sandwich panel roofs. Most metal roofs need at least a 2:12 slope for good drainage. Some makers recommend a 3:12 slope for rainy areas. Following these tips keeps your roof strong and working well.
Factors That Affect Roof Sandwich Panel Slopes

Weather and Climate
The weather where you live affects roof slope needs. Rainy or snowy places need steeper slopes for good drainage. For example, snowy areas often need a 4:12 slope. This helps snow slide off easily. Dry places with little rain can use a 1:12 slope.
Wind is another factor to think about. Strong winds can push water under flat roofs. A steeper slope helps stop this, especially in stormy areas. Always choose a slope that fits your local weather.
Roof Material and Panel Design
The type of roof material changes the slope needed. Metal roofs can be watertight or water-shedding. Watertight roofs, like standing seam ones, work with a 1/4:12 slope (2%). Water-shedding roofs, like tile-faced ones, need a 3:12 slope to drain well.
Here’s a simple table for roof types and slopes:
Roof Type | Minimum Slope Needed |
|---|---|
Standing Seam Roof (SSR) | |
Tile-Faced Roof (TFR) without sealant | 3:12 |
TFR with sealant | 1/2 in. on 12 |
Always check the material guide to follow slope rules.
Building Use and Design
How you use the building affects the roof slope. Factories may prefer flat roofs for more inside space. Homes and offices often have steeper roofs for looks and better drainage.
Roof features like skylights or equipment also matter. Flat roofs are easier for these but need good drainage to stop water pooling. Pick a slope that balances design and function for your roof.
Building Codes and Standards for Minimum Slope

Overview of Relevant Building Codes
Knowing building codes is important for roof slope decisions. These rules ensure safety, strength, and proper construction. The International Building Code (IBC) and National Roofing Contractors Association (NRCA) give clear rules for roof systems.
Here’s a table showing minimum slope rules from these codes:
Code/Standard | Minimum Roof Slope | Notes |
|---|---|---|
IBC 2018 | 1/4:12 | For asphalt built-up, polymer-modified bitumen, thermoset and thermoplastic single-ply, and liquid-applied membranes |
IBC 2018 | 1/2:12 | For metal panel roof systems with nonsoldered seams with applied lap sealant |
IBC 2018 | 1:12 | For mineral-surfaced roof roll roofing |
IBC 2018 | 2:12 | For asphalt shingles, photovoltaic shingles, and building-integrated PV |
NRCA | 1/2:12 | For structural metal panel systems |
NRCA | 4:12 | For asphalt shingle, clay and concrete tile, metal shingle, slate, and wood shake and shingle roof systems |
These codes help you pick the right slope for good drainage and strong roofs.
Regional Variations in Slope Requirements
Slope needs change based on where you live. Weather and land type affect these rules. Places with lots of snow or rain need steeper slopes. This stops water and snow from staying on the roof.
Here’s a table showing slope differences by land type:
Geological Zone Type | Minimum Value (°) | Maximum Value (°) | |
|---|---|---|---|
Quaternary Zones | 4.24 | 1.65 | 16.9 |
Pre-Quaternary Zones | 6.17 | 3.59 | 100.0 |
These numbers show why local weather matters when planning your roof.

Tips for Compliance with Regulations
To follow slope rules, plan and build carefully. Here are some tips:
Check federal laws like the ABA and ADA for accessibility.
Measure carefully during construction. For example, a 10-foot straightedge gap should stay under 1/4 inch (6 mm).
Keep a ± 3/4 inch (19 mm) tolerance for ground-level surfaces.
Work with roofing experts to meet both style and function needs.
By following these steps, you can avoid problems and meet all roof standards.
Practical Uses of Low and Steep Roof Slopes

Why Low Slope Roofs Are Useful
Low slope roofs are great for big buildings like factories. They give extra space for things like air conditioners or solar panels. You can even add rooftop gardens. These roofs are also easier and safer to walk on for repairs.
They save energy too. Many low slope roofs use special materials to keep buildings cool. For example:
Cool roofs bounce sunlight away, cutting cooling costs.
Some materials let heat escape, making the roof more efficient.
Feature | What It Does |
|---|---|
Keeps heat inside, saving energy in low slope roofs. | |
Solar Reflectance (SR) | Reflects sunlight, lowering how much heat the roof absorbs. |
Thermal Emittance (TE) | Lets heat escape, helping the roof stay cool and energy-efficient. |
These features make low slope roofs a smart choice for saving energy.
Why Steeper Roofs Are Better in Some Areas
Steep roofs work well in places with lots of rain or snow. They help water and snow slide off fast, stopping leaks and puddles. This makes them great for bad weather.
Here are some benefits:
Better airflow helps manage energy, especially with cold roof designs.
They last longer and need fewer repairs.
They look nice and offer more design choices for homes and offices.
Leaves and dirt slide off easily, keeping the roof clean.
You can add attic space for storage without spending much.
These reasons make steep roofs strong and useful for many buildings.
Problems with Low and Steep Roofs
Both roof types have downsides. Low slope roofs can collect water if drainage isn’t good. Poor construction can also cause heat loss.
Steep roofs cost more to build because they need extra materials and work. They’re harder to access for repairs or adding equipment.
Studies show these issues:
Bad construction can cause heat to escape.
Wind-facing areas lose heat if insulation is poor.
Knowing these problems helps you pick the right roof slope for your needs.
Recommendations for Picking the Best Roof Slope

Checking Your Project’s Needs
To choose the right roof slope, think about your building’s needs. Each building is different based on its location, design, and use. First, make sure you follow local building rules. These rules often say the smallest slope needed for safety. Ignoring them can cause fines or roof problems.
Look at your current roof’s condition. If it has leaks or sags, you might need a full replacement instead of fixing it. Also, check if the building can hold the weight of the new roof. The structure must stay safe with the added load.
Think about design features like wind resistance, fire safety, and drainage. These help the roof work well in different weather. Match the roof’s lifespan to what you expect. Fix problems like standing water or bad airflow to make it last longer.
Here’s a simple guide to check your project needs:
What to Do | |
|---|---|
Follow local building codes | Make sure your roof meets all rules, including slope and repair limits. |
Check the current roof condition | Look for damage to decide if fixing or replacing is better. |
Design factors | Plan for wind, fire, and water drainage needs. |
Roof weight | Confirm the building can hold the new roof safely. |
Expected lifespan | Fix issues like water pooling to meet how long you want the roof to last. |
Asking Experts and Manufacturers
Talk to roofing experts and manufacturers when picking your roof slope. Professionals can give advice based on your building’s design, weather, and needs. They can suggest the best slope for your roof.
Manufacturers also help by giving details about their products. They explain the smallest slope needed for their roofs to work well. For example, some metal roofs need less slope, while others need more to stop water from pooling. Working with these experts helps you get a roof that looks good and works well.
Balancing Cost, Use, and Looks
It’s important to balance cost, use, and looks when choosing a slope. A good roof protects your building and makes it look better. Start by thinking about the roof material. Some materials, like fiberglass, are affordable and strong. Others, like energy-saving options, cost more but save money over time.
Here’s a comparison to help you decide:
Property Value Impact | Cost Level | Looks | |
|---|---|---|---|
Fiberglass | High | Medium | Good |
Energy-saving | Big improvement | Higher upfront | Excellent |
Flat roof coatings | Great savings | Lower initial | Changes by design |
The roof must work well. The right slope stops water from pooling and keeps the roof strong. Looks also matter, especially for homes or offices. Steep roofs add style, while flat ones fit modern designs.
By thinking about these points, you can pick a roof that fits your budget, works well, and looks great.
Following the minimum slope rules for your roof is very important. A 7% (1:14) slope helps water drain well and stops leaks. This lowers the chance of expensive repairs. The table below shows why meeting slope rules matters:
Minimum Slope | Why It’s Important | What Happens If Ignored |
|---|---|---|
7% (1:14) | Helps water drain properly | Stops puddles, leaks, and roof damage |
Following Rules | Keeps the roof strong | Avoids costly fixes and improves safety |
Choosing the right slope for your sandwich panel roof is smart. Good design stops rainwater leaks and reduces problems like sliding at panel ends in hot weather. Asking experts for advice ensures your roof follows rules and handles tough weather.
A well-planned roof keeps your building safe, saves money, and lasts longer.
FAQ
What is the smallest slope for a sandwich panel roof?
The slope depends on weather and materials used. Usually, a 1:14 (7%) slope helps water drain and stops pooling. Always check local rules for exact requirements.
Can sandwich panel roofs handle lots of snow?
Yes, but the slope must be steep enough for snow to slide off. In snowy areas, a 4:12 slope or more is often better for safety.
How can I take care of a sandwich panel roof?
Check for damage often, clean off dirt, and make sure water drains well. Fix leaks or standing water quickly to keep the roof lasting longer.
Are low-slope roofs weaker than steep ones?
Not always. Low-slope roofs can last if built and cared for well. They need good drainage to avoid water problems.
Do roof slope rules change by location?
Yes, rules depend on the weather and area. Always check local codes to follow the right slope rules for your roof.

