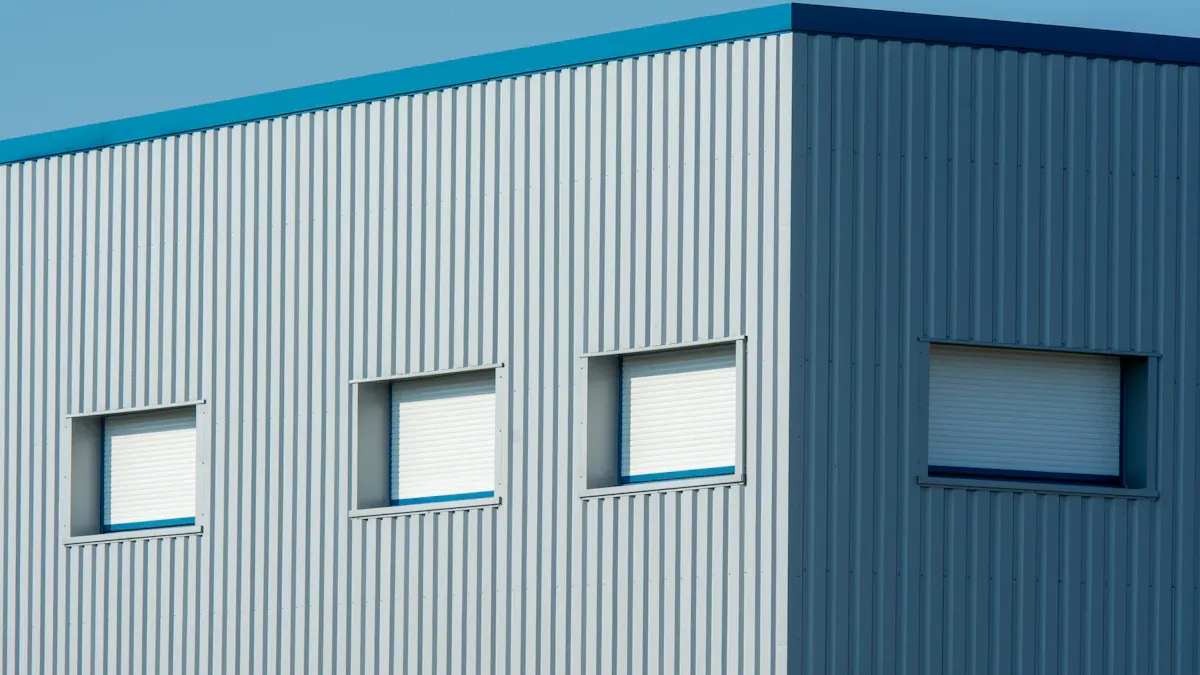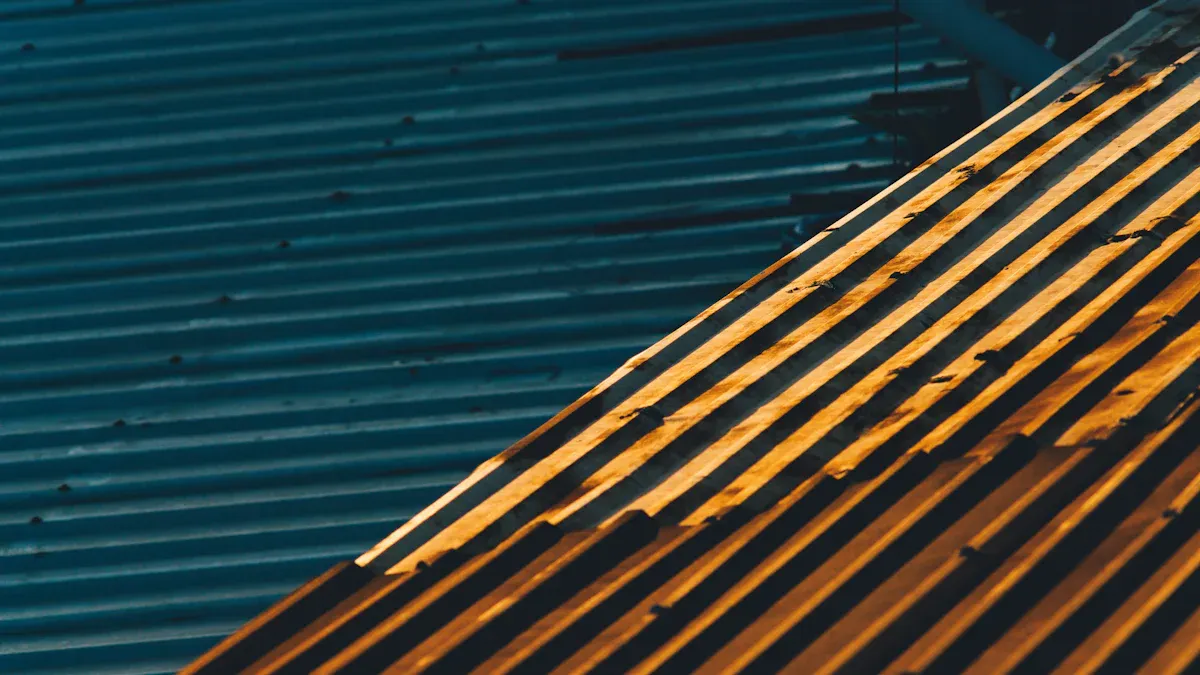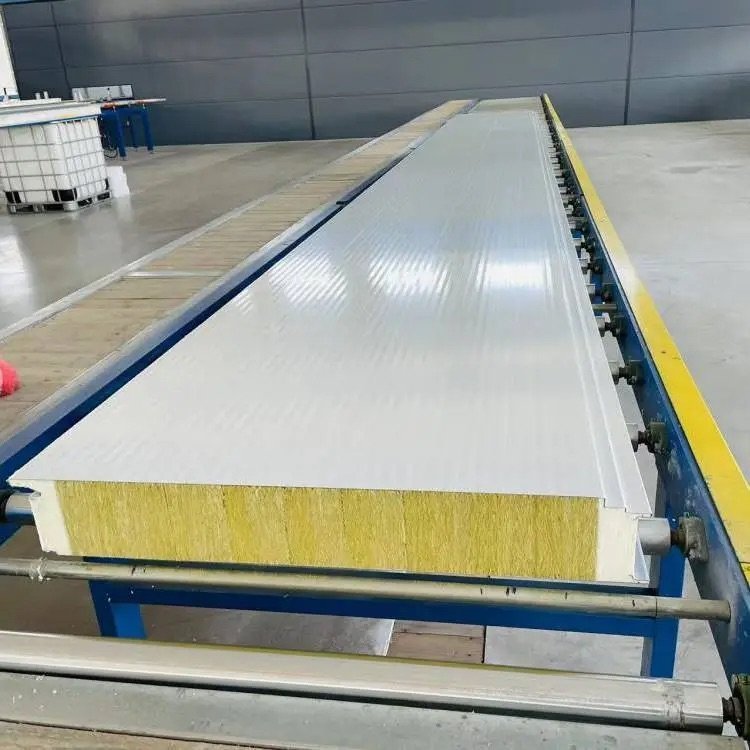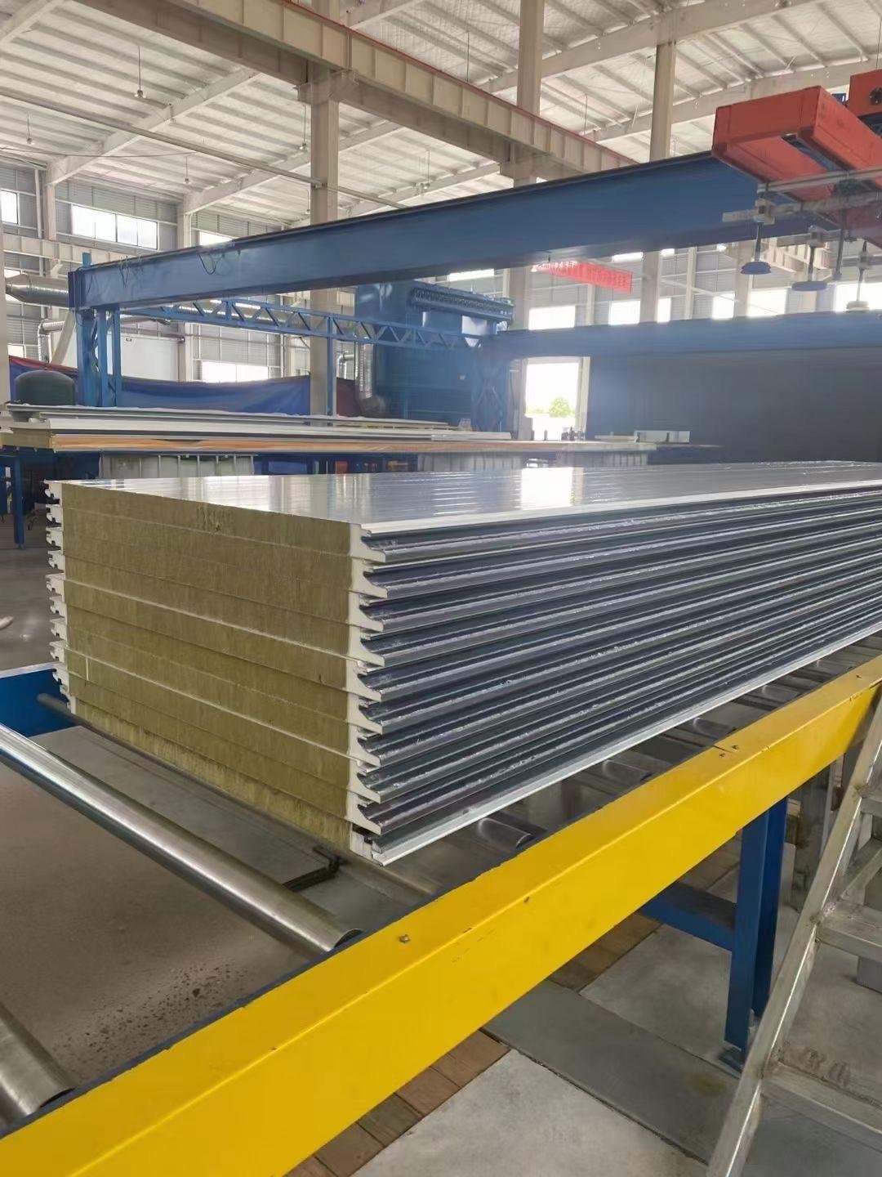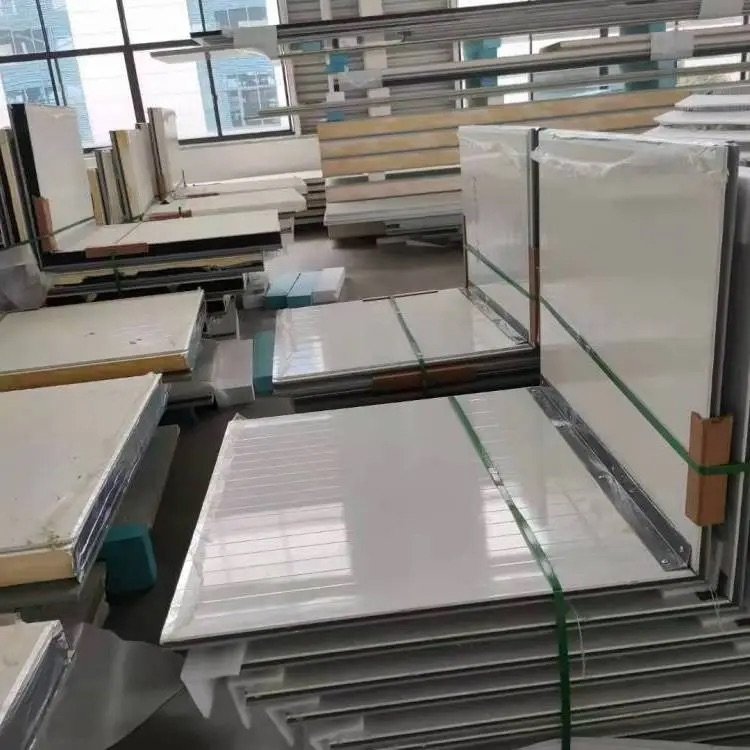
The minimum slope of a sandwich panel roof is very important. A slope of 7% (or 1:14) helps water drain properly. This stops water from pooling and causing leaks or damage. Roofs need the right minimum slope to stay strong and work well. Following these rules keeps your building safe and avoids expensive fixes. A good minimum slope also helps the roof handle weather better, making it last longer and work efficiently.
Key Takeaways
A slope of at least 7% (1:14) is needed for sandwich panel roofs. This helps water drain and stops leaks.
Think about the weather in your area when picking a roof slope. Steeper slopes work better in places with lots of rain or snow.
Rules like the International Building Code require minimum slopes. These rules keep roofs safe and strong.
Choosing good materials and designs improves drainage and keeps water out. This makes your roof last longer and work well.
Always ask experts and check local rules to pick the right slope. This makes sure your roof is safe and follows the rules.
Understanding the Minimum Slope Requirement

What is the minimum slope for a sandwich panel roof?
The minimum slope for a sandwich panel roof depends on many things. These include the material, weather, and building rules. Usually, a 7% slope (or 1:14) works well. It helps water flow off and stops pooling that harms roofs. For metal roofs, the slope changes with the panel type. Standing seam panels often need a 3:12 slope to stay weather-tight. In places with lots of rain or snow, steeper slopes like 3:12 are better. They help manage the extra weight safely.
Why is slope important for sandwich panel roofs?
The roof’s slope is key to how well it works and lasts. A good slope lets water drain, stopping leaks and damage. It also helps snow slide off, reducing roof weight and stress. A proper slope stops ice dams by controlling freezing and melting. This keeps water from harming the roof and makes it last longer. A good slope also improves airflow and insulation. This helps save energy and lowers heating or cooling costs.
Tip: Think about your area’s weather when choosing your roof’s slope. This helps your roof work better and last longer.
Common minimum slope values for sandwich panel roofs
The minimum slope for sandwich panel roofs changes with material and design. Here are some usual slopes:
Most metal roofs need at least a 1/4:12 slope.
Standing seam panels often need a 3:12 slope for weather-tightness.
In areas with heavy storms or snow, a 3:12 slope (14 degrees) is best.
The International Building Code (IBC) 2018 says some metal roofs need a 3:12 slope for nonsoldered seams.
These slopes show why picking the right one is important. A good slope helps your roof handle water, snow, and other challenges well.
Factors Influencing the Minimum Slope
Material type and panel design
The material and design of the roof matter a lot. Different materials handle water and snow in unique ways. For example:
A 3:12 slope drains water fast, stopping roof damage.
Steeper slopes let snow slide off, reducing roof stress.
The right slope stops ice dams that harm roofs and buildings.
Metal panels need specific slopes to avoid bending and work well.
Building rules often set the minimum slope based on materials. For example, the International Building Code (IBC) needs a 1/4:12 slope for some roofs. Metal roofs might need a 1/2:12 or steeper slope. Picking the right material and design keeps your roof safe and working well.
Climate and weather conditions
Your area’s weather affects the slope your roof needs. Places with lots of rain or snow need steeper slopes to handle the weight. Studies show low slopes may not work in bad weather. For example:
Evidence Type | Description |
|---|---|
Cool Roof Research | Reflective roofs may not always cool cities as planned. |
Code Flexibility | Current rules may not fit all weather types. |
Temperature Analysis | Studies found weak links between cool roofs and heat reduction. |
Snowy areas often need a 3:12 slope to avoid roof stress. Milder climates might allow a lower slope like 1/4:12. Always think about your local weather when choosing your roof’s slope.
Building use and roof load requirements
How you use your building affects the roof slope too. A commercial roof with heavy equipment may need a steeper slope. Homes in snowy areas need slopes that hold snow safely.
Flat roofs are common in factories because they cost less and are easy to build. But they can have water pooling problems if not designed well. Steep roofs are better in rainy places since they drain water faster and need less fixing.
When planning your roof, think about how it will be used. This helps your roof stay strong and last a long time.
Drainage and waterproofing considerations
Good drainage and waterproofing help a sandwich panel roof last longer. A proper slope lets water flow off, stopping puddles and leaks. Building rules, like the IBC 2018, say roofs need at least a ¼:12 slope. This slope keeps water moving and avoids pooling problems.
Metal roofs often need a slope of 3:12 or more. This slope helps water drain faster and protects the roof from damage. When water drains well, the roof stays strong and leak-free.
The slope also helps with waterproofing. Sandwich panels are designed to keep water out. A slope that meets the minimum requirement makes sure water flows off easily. This stops water from getting into seams or joints, which can cause leaks. In rainy areas, steeper slopes may be needed to handle extra water and keep the roof safe.
Here’s a simple guide for slope needs:
Slope Requirement | What It Does |
|---|---|
¼ in/12 ft | Stops water pooling and helps with drainage. |
< ¼ in/ft | May need checking for strength and stiffness. |
The type of sandwich panels also matters for drainage. Panels with locking seams or special coatings can improve waterproofing. Using the right slope and good materials protects your roof from water damage and makes it last longer.
Tip: Check local building rules and weather advice before picking your roof slope. This helps your roof work well and follow the rules.
Building Codes and Standards
Overview of relevant building codes
Building codes are rules for building safe and strong roofs. They tell you the lowest slope needed for different roof types. This depends on the roof’s material and design. For example, the International Building Code (IBC) and International Residential Code (IRC) give these rules. The National Roofing Contractors Association (NRCA) also suggests slopes for good drainage and strength.
Here’s a table showing common roof slope rules:
Roof Type | Minimum Roof Slope |
|---|---|
Mineral-surfaced roof roll roofing | 1:12 |
Asphalt shingles | 2:12 |
Photovoltaic shingles | 2:12 |
Clay and concrete tile | 2 1/2:12 |
Metal roof panels (nonsoldered) | 3:12 |
Slate and wood shakes | 4:12 |
Wood shakes (IRC 2018) | 3:12 |
Low-slope roof systems (IBC/IRC) | Performance-based |
These rules help you pick the right slope for your roof. This keeps your roof safe and working well.
Examples of slope requirements in different regions
Roof slope needs change based on weather and building styles. In rainy or snowy places, steeper slopes like 3:12 or more are common. For example, NRCA says steep roofs like asphalt shingles or clay tiles need 4:12 slopes. In mild weather areas, lower slopes like 1/4:12 may work for some roofs.
Energy-saving rules also affect slope needs. These rules may ask for better insulation, less air leaks, and good water drainage. Some areas want reflective roofs or green roofs to save energy and help the environment.

Knowing your area’s rules helps your roof meet safety and eco-friendly goals.
How to ensure compliance with local regulations
To follow local rules, check your area’s building codes. Start by looking at guides like the IBC or IRC. These tell you the lowest slope needed for different roof types.
Use materials and designs that meet or go beyond these rules. For example, NRCA says metal roofs need at least a 1/2:12 slope. Architectural roofs may need a 3:12 slope or more. Adding waterproof layers and drainage systems can also help.
Think about energy-saving goals too. Many places want roofs to save energy and manage rainwater well. Using eco-friendly materials can help meet these goals.
By following these steps, your roof will be safe, strong, and follow the rules.
Practical Applications of Roof Slopes

Low-slope roofs: Benefits and challenges
Low-slope roofs have a pitch of 3:12 or less. They are common for large buildings because they save money. These roofs need fewer materials, making them cheaper to build. Their flat shape makes it easy to add HVAC units or equipment. Maintenance is simpler since the surface is easy to reach.
But low-slope roofs also have problems. Water drainage can be tricky. Without good drainage, water may pool and cause leaks or damage. These roofs can wear out faster in bad weather. To fix these issues, use quality materials and follow proper installation steps.
Feature | Steep-Slope Roofing | |
|---|---|---|
Pitch | 3:12 or less | Greater than 3:12 |
Water Drainage | Needs good drainage systems | Gravity helps drain water |
Material Usage | Uses less material, costs less | Needs more material |
Tip: Add waterproof layers and drainage systems to make your roof last longer.
Steep-slope roofs: Benefits and challenges
Steep-slope roofs have a pitch greater than 3:12. They are great for areas with heavy rain or snow. Their design helps water drain quickly using gravity. Snow slides off easily, so the roof doesn’t carry too much weight. These roofs last longer because they handle weather well.
However, steep-slope roofs cost more because they need extra materials. Installing them takes more time and effort. Repairs or maintenance can also be harder to do. Even with these downsides, steep slopes protect well and work best in tough climates.
Choosing the right slope for your project
Picking the right slope depends on many things. Building codes often set the minimum slope. For example, metal roofs with nonsoldered seams need at least a 1/2:12 slope. In rainy or snowy places, a steeper slope like 3:12 is better.
Think about the building’s use and location too. Low slopes are good for big commercial buildings. Steep slopes work well for homes in wet or snowy areas. Check your needs and ask experts to choose the best slope.
Note: Always follow local rules and installation guides to keep your roof strong and safe.
The minimum slope for a sandwich panel roof is usually 7% (1:14). This slope helps water drain properly and stops pooling. Pooling can harm the roof and cause damage. A correct slope keeps the roof strong and your building safe. Following the right slope also meets building rules and avoids expensive fixes. Knowing these rules helps your roof work better and last longer.
Tip: Check local rules and ask experts to pick the best slope for your sandwich panel roof.
FAQ
What is a low slope roof?
A low slope roof has a pitch of 3:12 or less. It is often used in commercial buildings because it costs less and is easy to install. But it needs good drainage to stop water from pooling and to last longer.
Can a sandwich panel roof be flat?
A sandwich panel roof cannot be completely flat. Even low slope roofs need a small incline, like 1/4:12, to let water drain. This stops leaks and keeps the roof strong over time.
Why is drainage important for low slope roofs?
Drainage helps water flow off the roof instead of staying in one spot. Water pooling can cause leaks, weaken materials, and damage the structure. A good slope and drainage system keep the roof working well and lasting longer.
How do you pick the right slope for a sandwich panel roof?
Think about your area’s weather, how the building is used, and the roof material. In places with lots of rain or snow, a steeper slope like 3:12 is better. Always check building rules and ask experts for advice.
Are sandwich panel roofs good for snowy areas?
Yes, sandwich panel roofs work well in snowy areas if they have the right slope. A steeper slope, like 3:12, helps snow slide off. This lowers stress on the roof and avoids damage.

